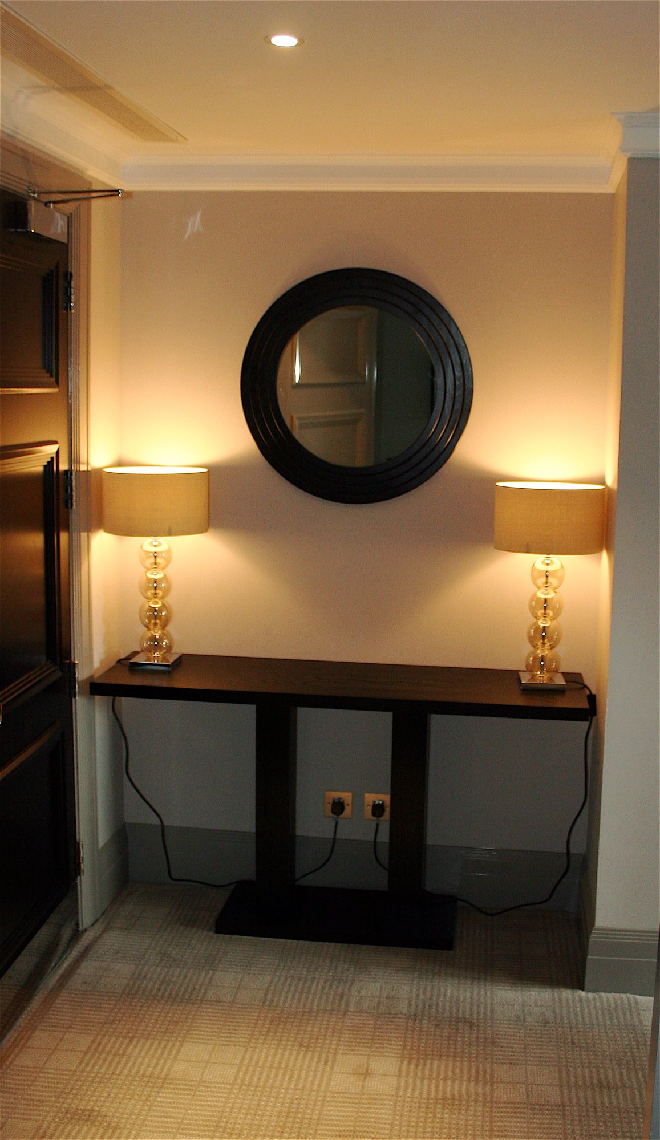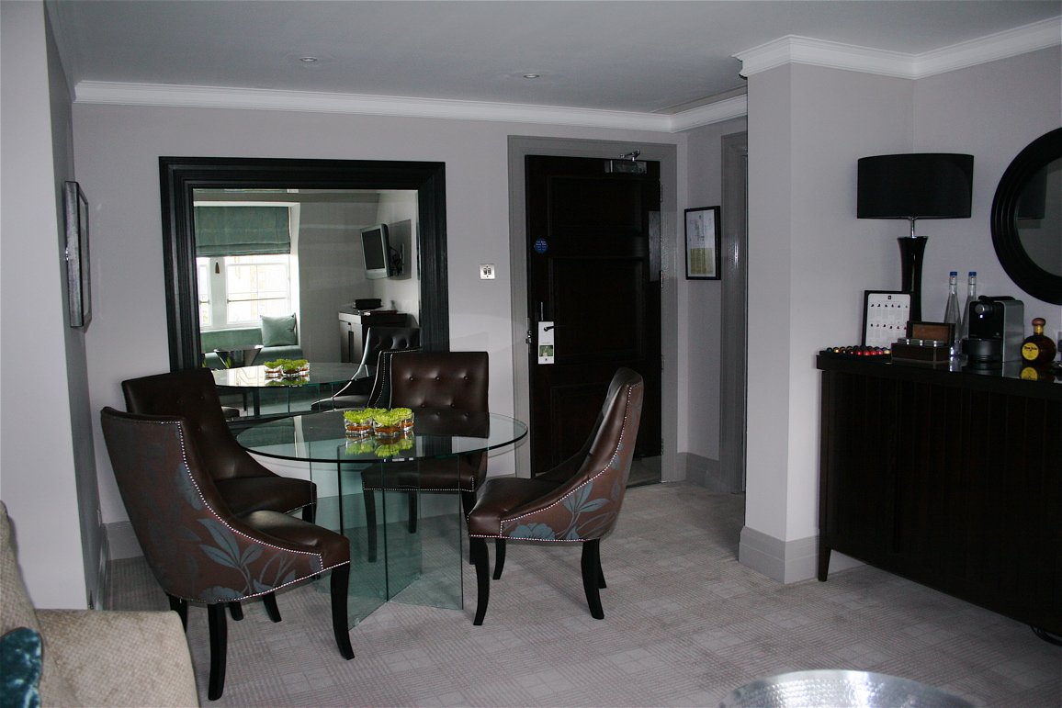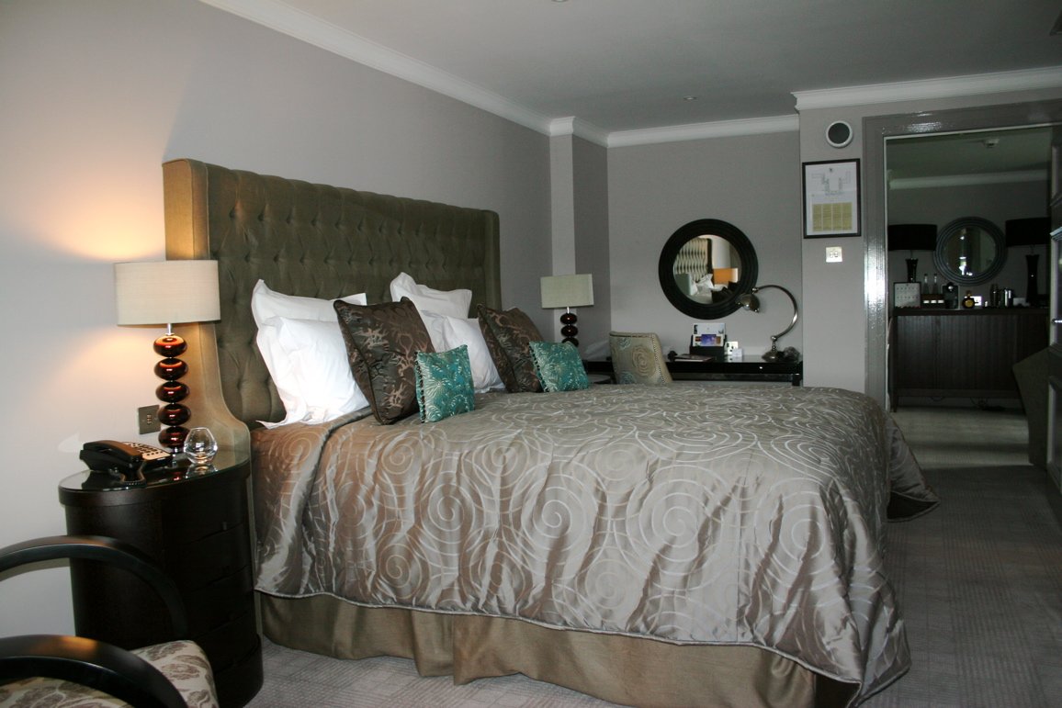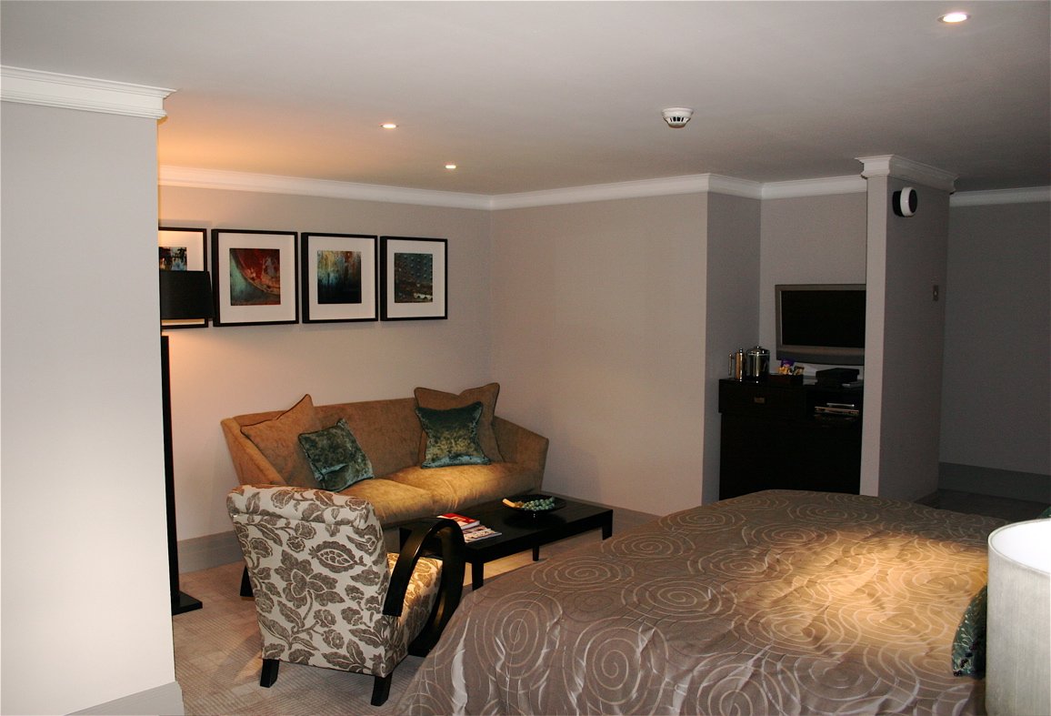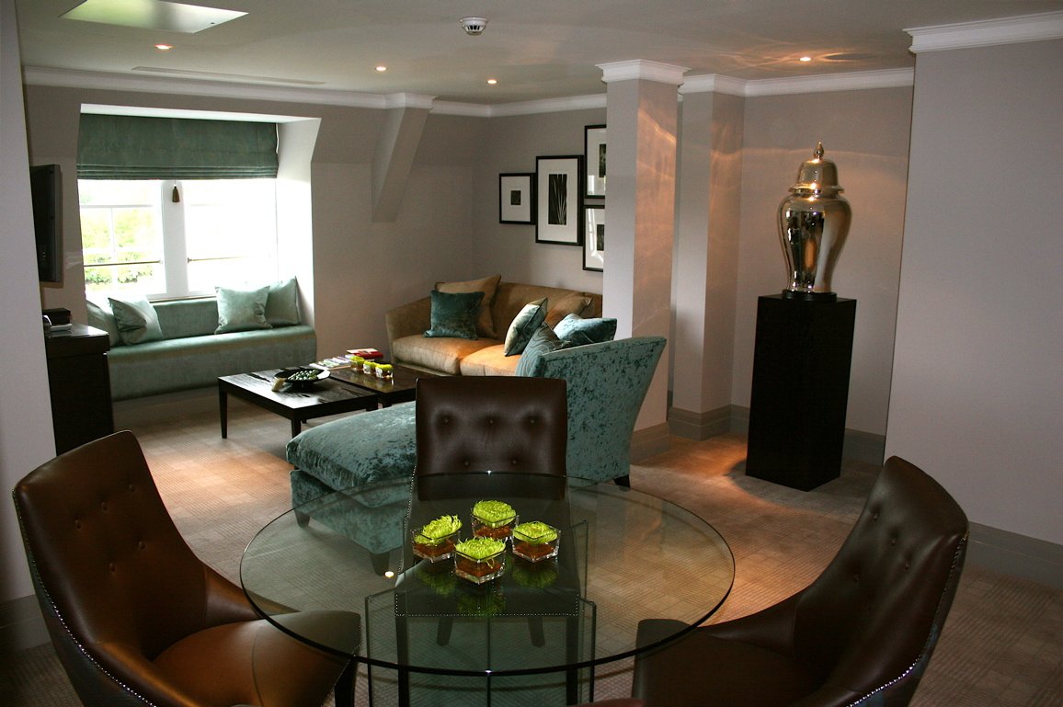Science Gallery
Engaged to deliver project management and contract administration, we led the project from conception, through a complex and sensitive planning decision and into design stages. A staged construction project involving the completion of spaces and de-canting of areas to enable further works to be delivered. The space involved a new restaurant and café, public gallery space and subterranean lecture theatre space. An external glazed lift core off the public thorough-fare provided new vertical access to the building alongside the new feature staircase formed through the core of the building.

